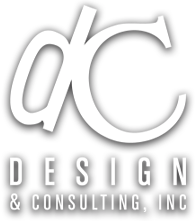Plans
Designing your New Home
If you’re seeking a firm to create an original design for your property in the State of Oregon, you’ve come to the right spot! Our experienced, talented team specializes in developing a home plan that will represent all the things you want it to, and we’re skilled at blending ideas from different genres to create a unique, well-composed home.
We start with a site assessment—something we’re happy to do even before you’ve purchased your land—and we focus on maximizing views, minimizing impacts from negative aspects of a property, and carefully working with grade and access to artfully blend your future home with its surroundings. From there, we sit with you to dive into all that you want this home to be, and how we can tactfully design a home that will fit you for every chapter in life, often including our talented interior designers to review the home’s layout to ensure optimized function & flow.
Once our firm develops the creative for the home, which includes site placement, floor plans, elevations & 3-d designs, we’ll work with an engineering team to take our digital files to the next steps into buildable house plans.
If you would like to talk to us about creating a one of a kind home for you, please contact us here.
A limited collection of dC Design Plans are available for purchase. Created by our award winning design firm, property owners now have the chance to turn their dream home into reality with a click of a button. From bespoke designs to our all-new selection of spec homes, you’ll find unparalleled one-of-kind homes with a select range of options for creating your perfect abode. Every fine detail is carefully integrated into every plan combining elegance with functionality. Scroll to browse our limited collection of spec home designs.
Note: Plans can be constructed by any builder of your choice.
Our plans will consist of two types of plans that are to a varying degree of completion.
Ready to Draft
These plans are ready to be sent to architectural drafters and engineers within your state for building document completion. These plans consist of:
Floor plan(s)
Dimensions and floor areas
Door and Window schedules (ROs)
Casework locations – does not include style, materials, or elevations.
Schematic Material Areas (siding, stone, etc…)
Exterior Elevations of Major Facades
May include Perspectives on Schematic Homesite.
Ready to Build
These plans are fully complete and already engineered to the State of Oregon parameters. The plans are ready for building permits, and include:
Exterior Perspective on schematic homesite
Floor plans
Roof plan
Foundation Plan
Floor Framing Plan
Elevations
Electrical Plan
Sections as needed
Engineering Drawings (shear, vertical notes)
Engineering Calculations
Truss Drawings
Truss Calculations
Note: Ready for build plans are only pertain to the state of Oregon’s engineering guidelines.
Zenith
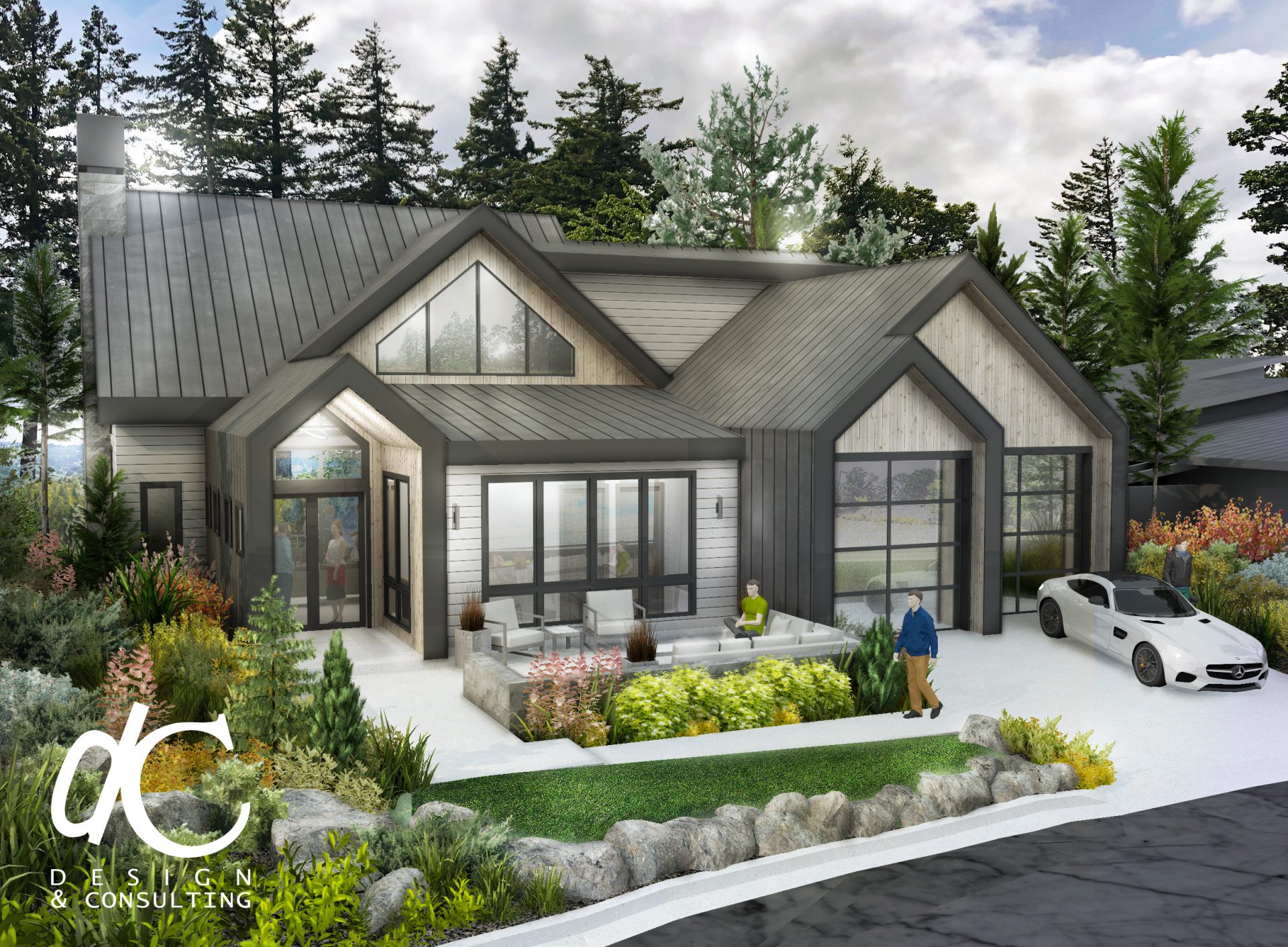
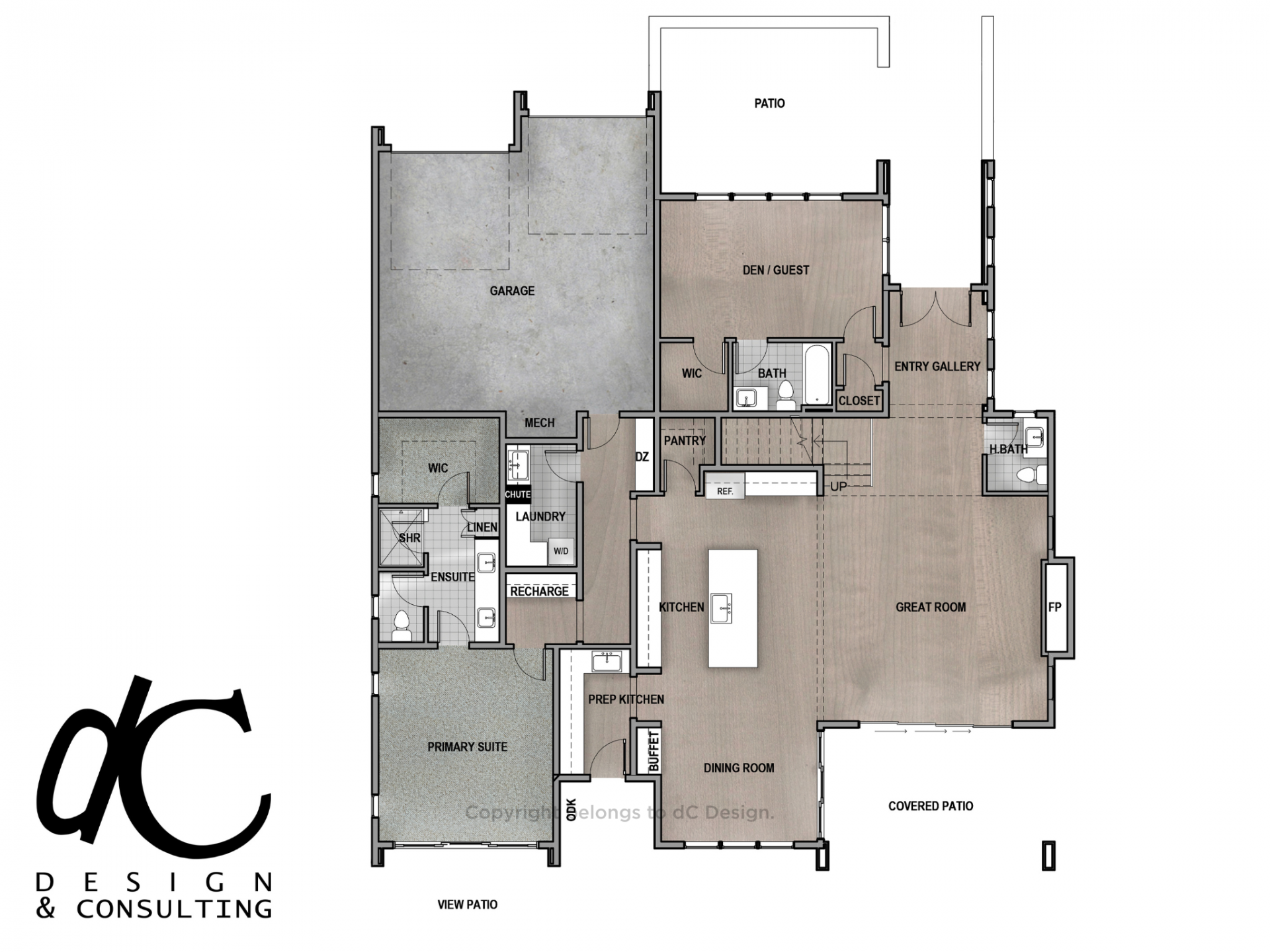
- Clean lines and a minimalistic design
- Large windows to allow for plenty of natural light
- Simple, functional outdoor covered spaces.
- Vaulted Ceilings in great room and primary bedroom
- Open floor plan
- Prep kitchen connected to outdoor grilling station
- Laundry chute
- Main-level suite
- Walk-in Closets (all bedrooms)
- Optional office or main level den
- Bonus Room
- Outdoor Kitchen
- Luxury lighting package
- Main level den
- Freestanding bathtub in primary suite
- Additional second-level suite.
- Width: 58’
- Depth: 63’
- Max Ridge Height: 29’-3” (plus the height of stem wall)
- Total heated area: 3178
- 1st floor: 2346
- Second Floor: 832
- Porch, rear cov’d: 238
- Porch front: 441
- Type: Slab
- Area: 609
- Count: 2-car
- Standard Foundations: By others
- Primary Pitch: 10:12
- Framing Type: Truss (Primary)
- Single use license.
- Engineering/site design by professionals in local jurisdiction.
Haven Saltbox
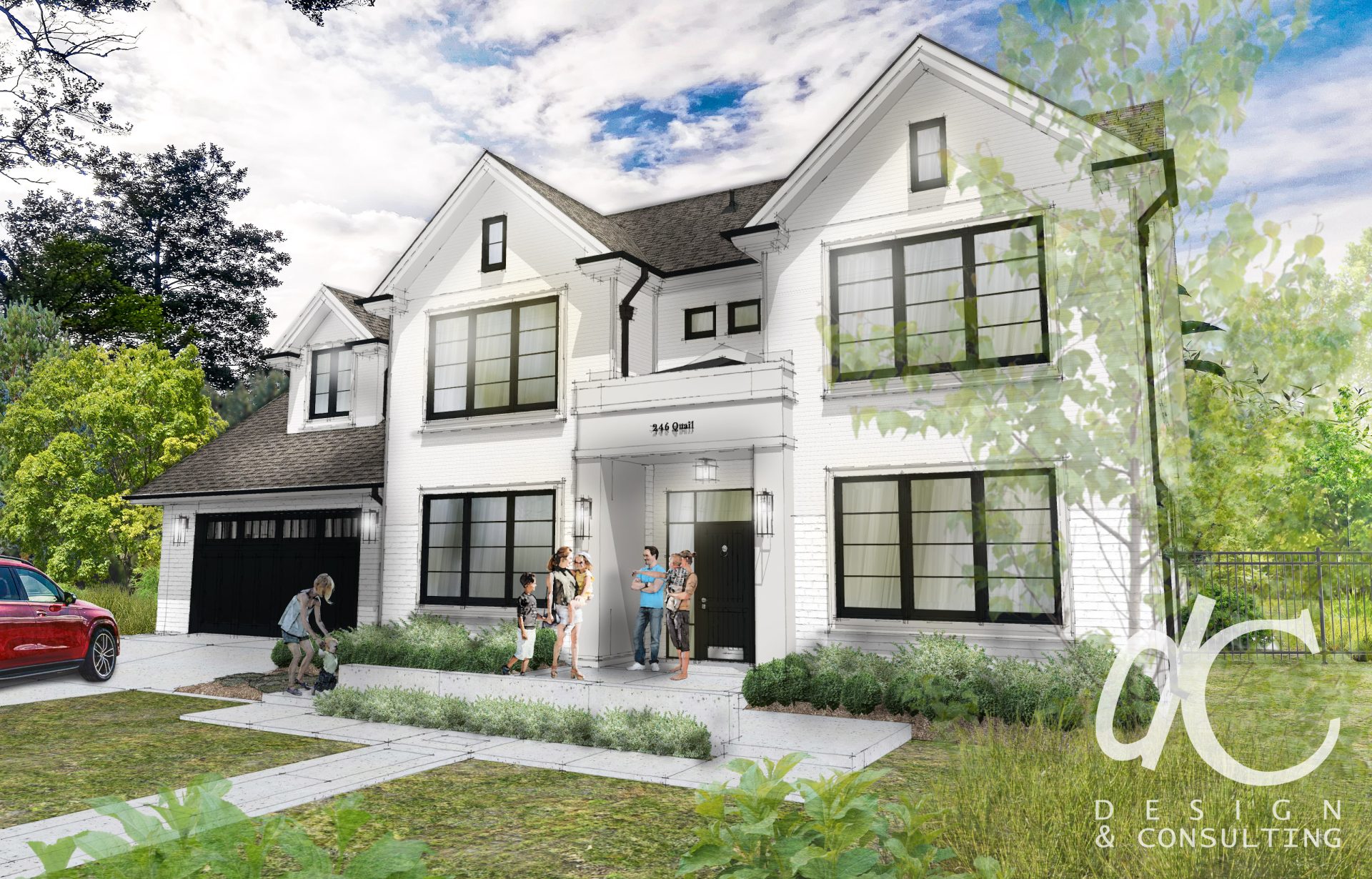
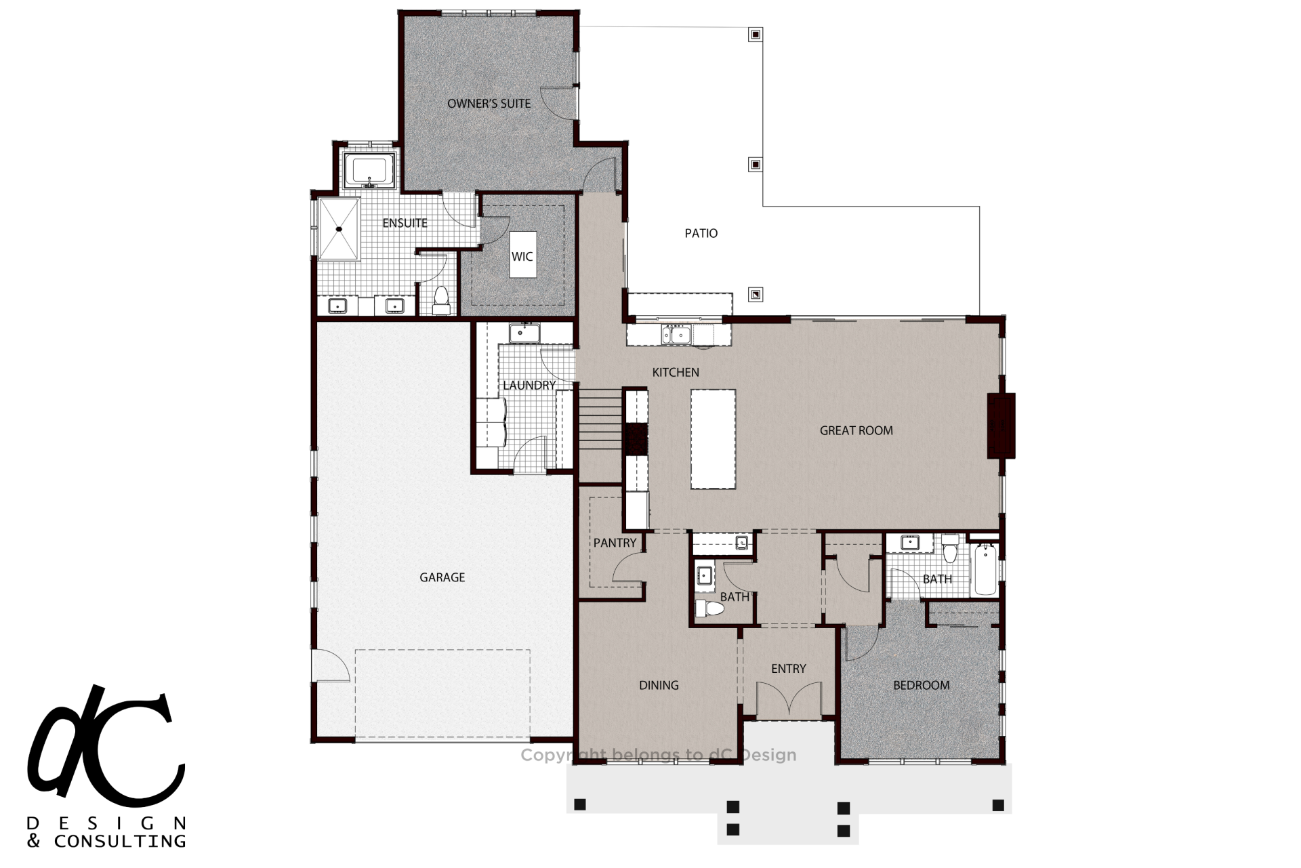
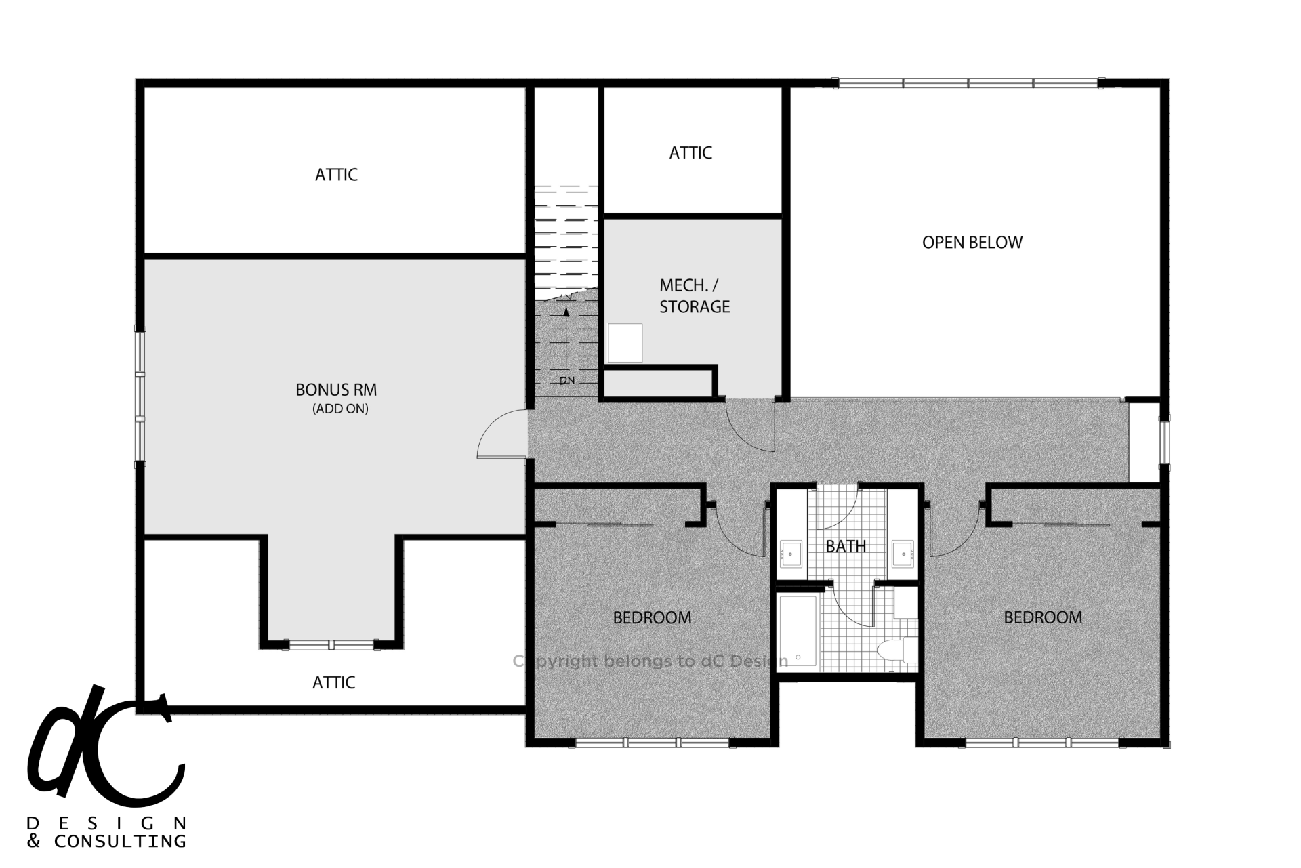
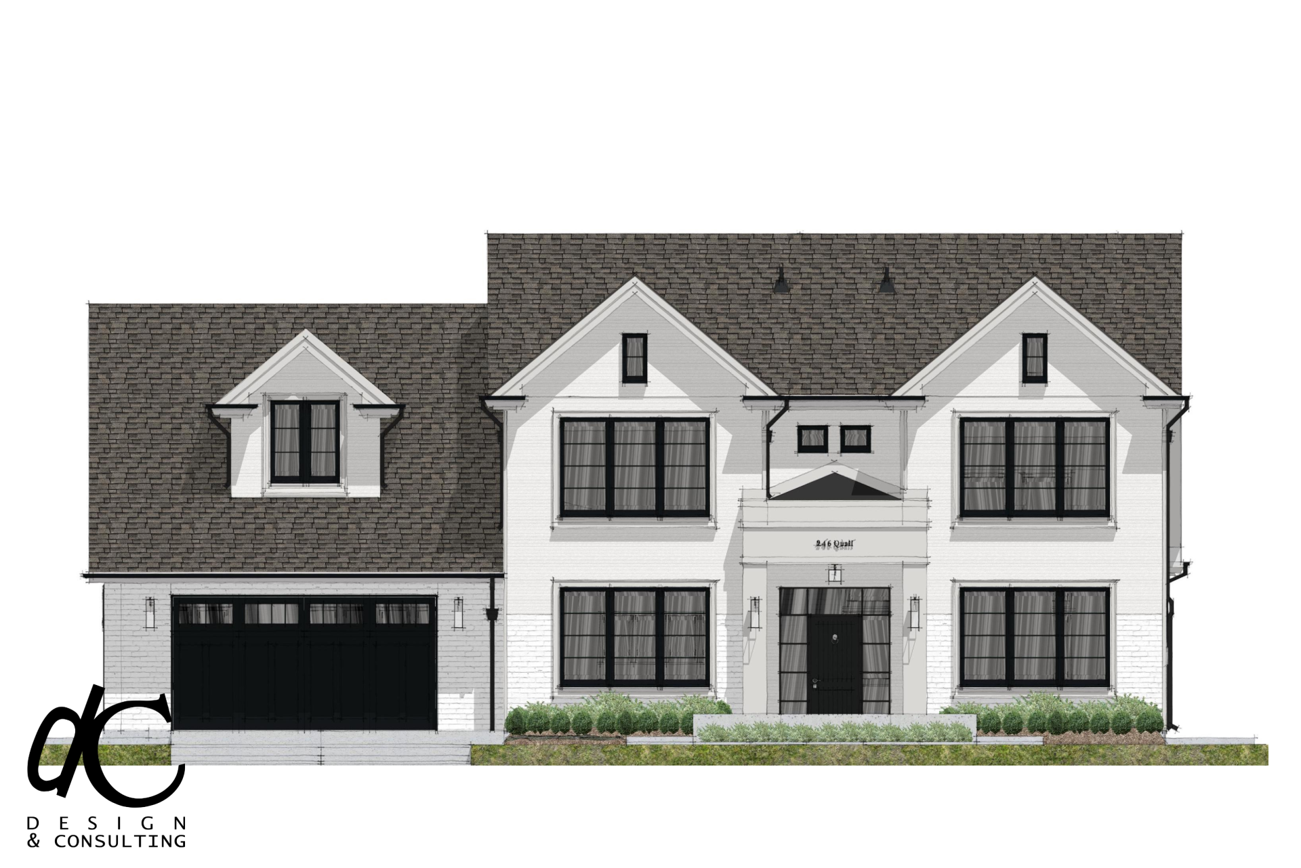
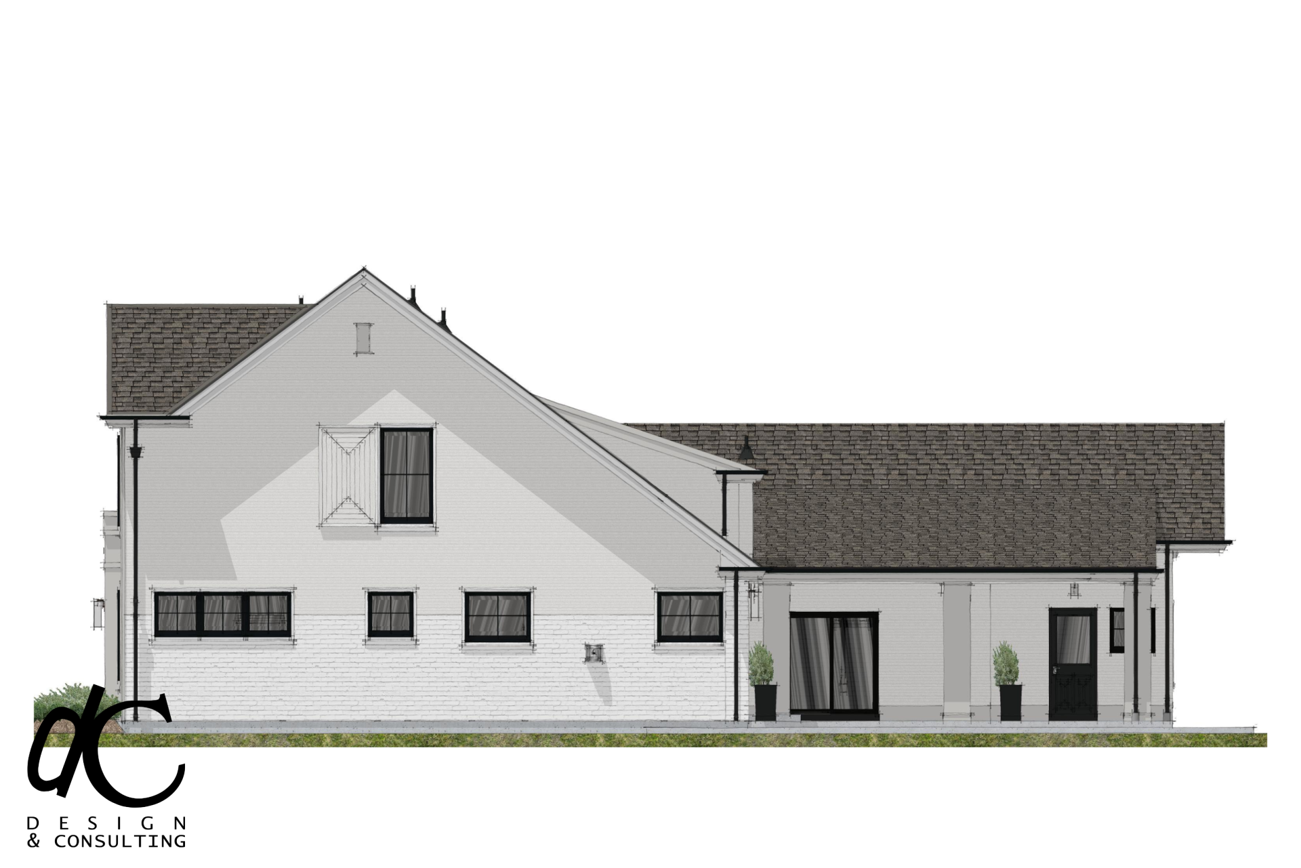
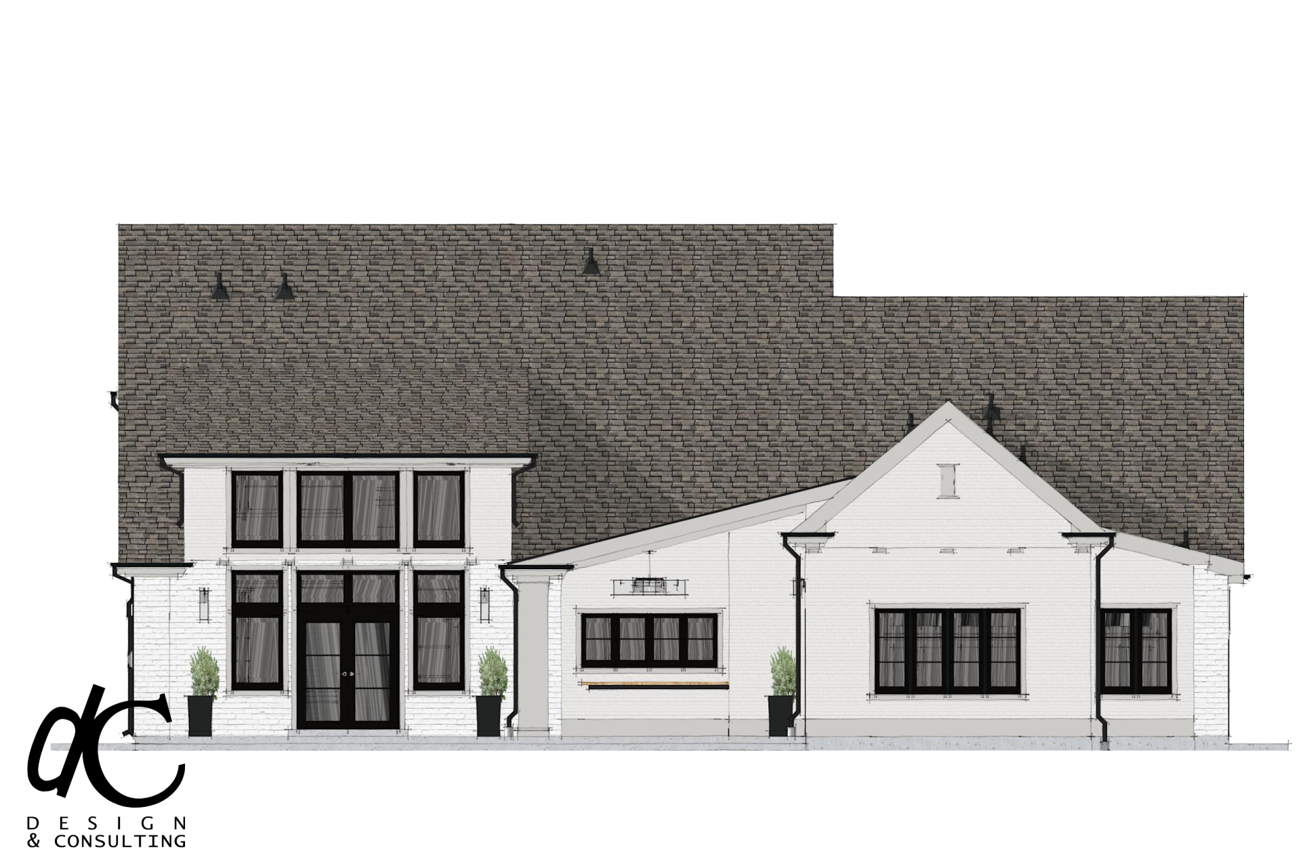
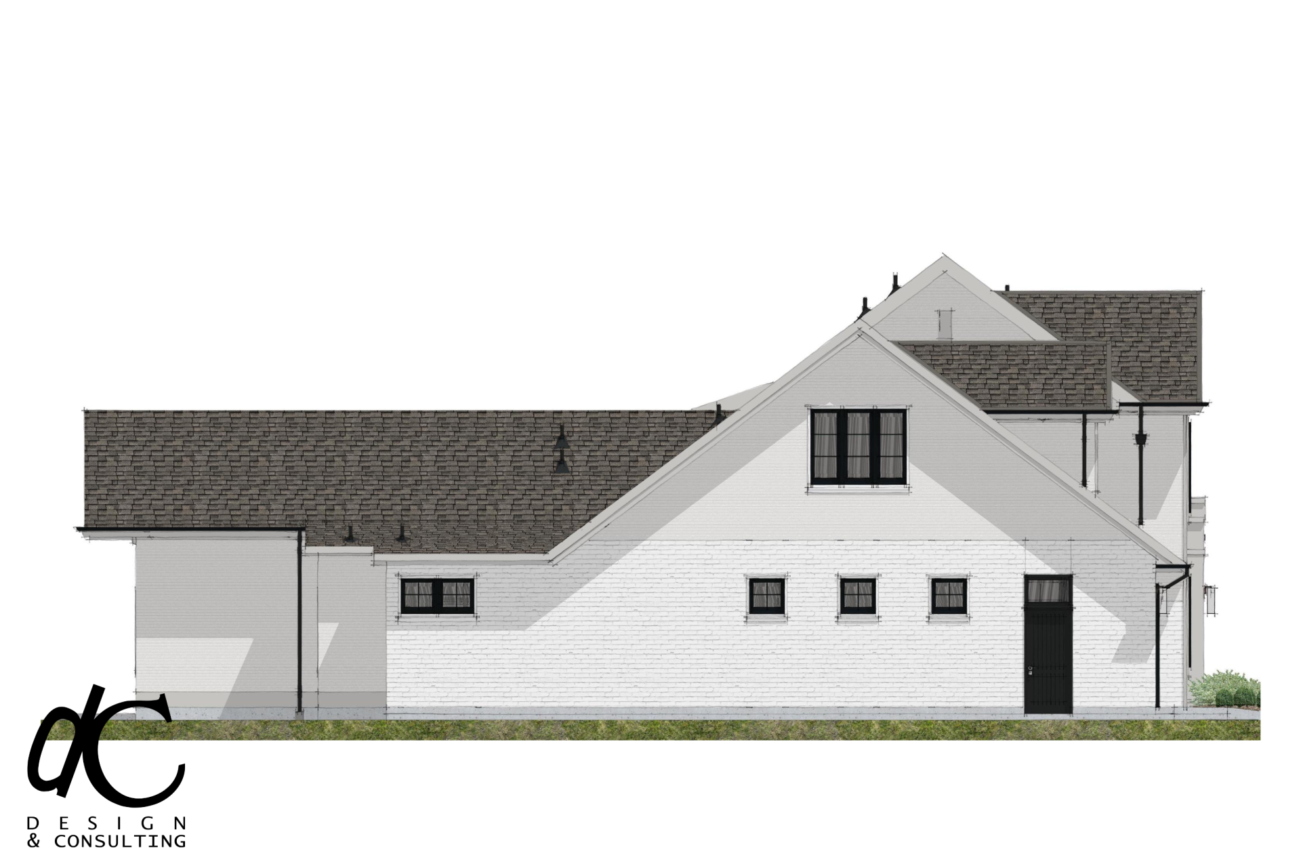
- Large windows to allow for plenty of natural light
- Simple, functional outdoor covered spaces.
- Vintage design with contemporary twist.
- Versatile and efficient space layout.
- Vaulted ceiling in the great room and primary suite.
- Large windows
- Kitchen connected to outdoor grilling station
- Main-level owner’s suite
- Office or guest bedroom suite on main-level.
- Large primary ensuite with oversized walk-in closet.
- Bonus Room
- Outdoor Kitchen
- Width: 63’-6”
- Depth: 69’
- Total heated area: 3,692
- 1st floor: 2,379
- Second Floor: 830
- Bonus Room: 483
- Porch, rear cov’d: 366
- Porch front: 34
- Type: Slab
- Area: 792
- Count: 3-car tandem
- Primary Pitch: 10:12
- Framing Type: Truss (Primary)
- Single use license.
- Engineering/site design by professionals in local jurisdiction.
